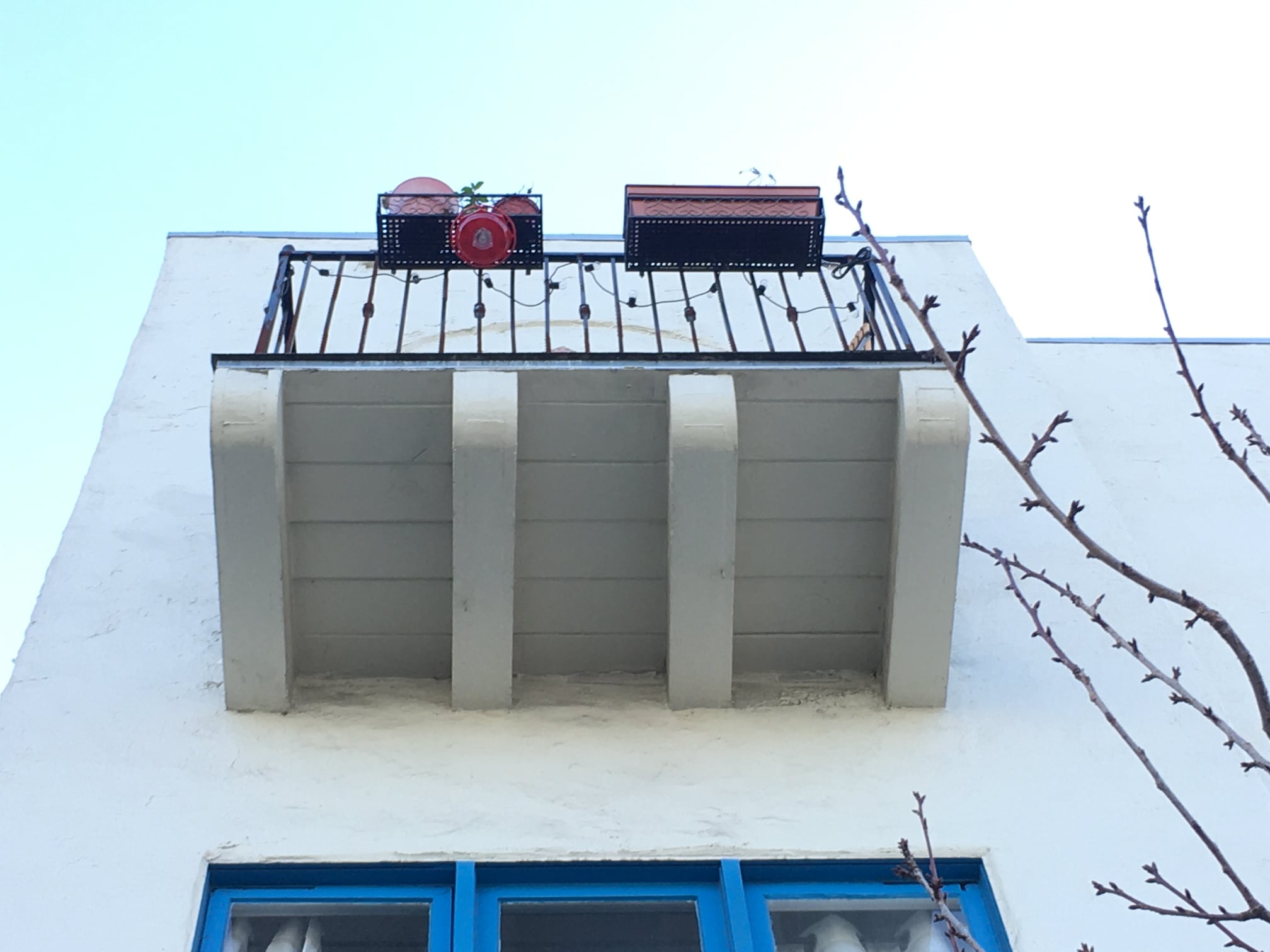

And other Exterior Elevated Elements
Balcony Inspections
Deck Inspections
Fire Escape Inspections
Ladder Inspections
Fire Escape Load Tests

Of the millions of balconies, decks, porches and other exterior elevated elements (EEE) in California, estimates are that half are not code compliant and potentially unsafe. Focus on this issue came with the tragedy of the 2015 balcony collapse in Berkeley CA that killed six students and injured eight more. As a result California enacted SB 721 and SB 326 in order to mandate regular inspections by qualified registered inspectors.
On January 1, 2019 SB 721 went into effect applies to apartment buildings with three or more units.
Also SB 326, signed in 2019, applies to community associations or condominiums with three or more attached units.
Balcony failures due to age, overload, termite damage, dry-rot and long term structural deterioration. Certain balcony units on one building may be higher prone to failure because of these factors:
- water damage from watering plants on the balcony
- overloading balcony spans with dead loads
- termite damage (usually through beam cracks)
- windward side of building causing waterproofing to fail
- Drainage from roof that damages balcony joists
- no waterproofing
- no drainage from balcony
- poor railing connections
- earthquake damage
- ground settlement
BOTH OF THESE CODES COVER EXTERIOR ELEVATED ELEMENTS
SB 721 California Balcony Inspection
>in effect 2019
>apartment buildings
>wood decks, balconies, elevated walkways, guardrails and handrails
>weather exposed surfaces, concealed wood framing and 15% of EEEs
>reinspection every six years
>repairs must happen within 240 days
>inspections performed by licensed general contractor, architect, engineer and certified building inspector
San Francisco Housing Code 604
>in effect 2004
>apartment buildings, hotels, condominiums
>metal decks, balconies, elevated walkways, guardrails and handrails
>weather exposed surfaces and 100% of EEEs
>reinspection every five years
>repairs must happen immediately
>inspections performed by licensed general contractor, architect, engineer and licensed structural pest control provider
2022 California Fire Code, Title 24, Part 9 CHAPTER 10 MEANS OF EGRESS
Required exit accesses, exits and exit discharges shall be continuously maintained free from obstructions or impediments to full instant use in the case of fire or other emergency where the building area served by the means of egress is occupied. An exit or exit passageway shall not be used for any purpose that interferes with a means of egress.
(BE] 1028.2 Exit discharge.
Exits shall discharge directly to the exterior of the building. The exit discharge shall be at grade or shall provide a direct path of egress travel to grade.
1032.2.1.3 Examination.
Fire escape stairways and balconies shall be examined for structural adequacy and safety by a registered design
The examination shall determine
whether the fire escape stairways and balconies can support
pounds per square foot ( 4. 78 kN/m) An inspection report shall be submitted to the fire code official after such examination.
(BE] 1028.5 Access to a public way.
The exit discharge shall provide a direct and unobstructed access to a public way
3312.2 Maintenance.
Required means of egress and required accessible means of egress shall be maintained during construction and demolition, remodeling or alterations and additions to any building.
Exception: Approved temporary means of egress and accessible means of egress systems and facilities.
NATIONAL CODES:
2012 IFC 1104.16.5.1 Fire escape stairs must be examined every 5 years ,by design professional or others acceptable and inspection report must be submitted to the fire code official.
IBC 1001.3.3 All fire escapes shall be examined and/or tested and certified every five years by a design professional or others acceptable who will then submit an affidavit city official.
NFPA LIFE SAFETY CODE 101 7.2.8.6.2 The Authority Having Jurisdiction (AHJ) shall approve any fire escape by Load Test or other evidence of strength (Certification).
OSHA 1910.37 Exit routes must be maintained during construction, repairs, alterations or provide alternative egress with equivalent level of safety. (permit issued if egress is certified or with egress scaffolding)
FIVE STEPS to Certify a Fire Escape:
- Schedule a pre load test evaluation by a design professional or others acceptable by City Official – AHJ (Authority Having Jurisdiction)
- Said professional will confirm with City Official if there are any other requirements other than load testing or other evidence of strength and if City Official wants to witness initial evaluation
- Submit evaluation report to owner/agent and a copy to the City Official as per code
- Issue certification, if passed, done by load test or other evidence of strength to City Official or, if failed, owner/agent and city official to confirm next steps (ex. engineer oversight, permits or other conditions)
- Please contact your local City Official (AHJ) with any questions about the above steps
——
Send us photos of your balcony or deck by email:
Click here to submit photo/videos via an online form for a free evaluation.

